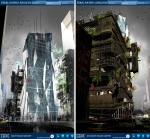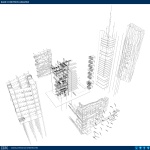The manifestation of this thesis is a project that is born of tensions and fragility. The tension is found between two conflicting ideologies and the fragility is that of the human mind reflected in the fragility of the architectures that it creates. The resulting combination of the tension is intended to cause a complete break, a cataclysmic end from which a new architecture will emerge, strengthened by its scar tissue and made more resilient to the challenges we will face just over the horizon.
Beginning with the dialogue of conflicting ideologies, the programmatic content of this project consists of the pure – a hyper-intelligent clean room laboratory tower for the IBM Corporation – and the impure – the mechanical service core that keeps the laboratory functioning. Reflecting the condition that all rational progress produces an unaccounted for shadow double, these two programs are split asunder to stand in stark contrast to one another. On the side of the rational, this is a necessity in keeping the sanctity of the laboratory unsullied; yet the irrational result is the rampant degradation of the service core that comes from its required exposure to the elements. Services such as air condensers, bio-remediation ponds, grey water collection tanks, HEPA filters, and wind turbines become the generators of sub-natural micro-environments precisely through their necessary operations.
At the confluence of the themes discussed in this book, the design becomes an allegory for creating a feral cyborg architecture. Accepting that the anti-scenario put forth by IBM is only part of a larger context, the design begins with the requirements of a perfectly tuned laboratory that will in turn produce the devices that will drive the Smarter Planet Initiative. The laboratory tower is constructed of internally supported floor slabs with their contingent service plenums. The façade is separated from these floor slabs by a flexing joint system that allows the building to shift and change as data from heat exchangers, occupancy rates, and energy expenditure all affect its energy consumption. In order to be truly intelligent, the building must respond to all inputs and outputs that surround and envelop it. This includes all operations and people within. What this necessitates, however is a massive data bank of server towers to process and parse the data. This in turn requires a regulated internal environment that is produced by massive cooling units. As a byproduct of the cooling units, large amounts of steam are produced that are released up through the service tower. Beyond the steam, the laboratories consume large amounts of volatile chemicals that need to be either disposed of or recycled in some way. The infrastructure of recycling could create large chemical baths that produce heat through the chemical reactions, while the disposal requires perhaps a more radical approach. In attempting to be entirely self-contained, the concrete parapets that shield the parking deck is porous in order to absorb the waste chemicals render them inert. This is manifested in a field of nozzles that project out from the façade of the service tower. Dedicated chemical retention ponds feed the nozzles only after their contents have been mixed with a grey water solution to dilute the chemicals’ potency. Grey water collection tanks are dispersed throughout the service tower, collecting rainwater, bathroom waste water, and laboratory waste water. These tanks are suspended intermittently to allow for inspection of the algae remediation process. Also suspended through the space for inspection are used HEPA filters; this serves to aid in the adjustment of equipment to reach the correct calibration for the internal environments. Those grey water tanks that require a more intense natural cleansing process are funneled into two bioremediation ponds that are located at the ground level, underneath the unusable space of the first parking deck ramp. As a constructed wetland this space is prone to attracting pests; unfortunately this is an unavoidable circumstance as the pests aid in the richness and efficacy of the wetland to remediate the wastewater. Various instances of sloped roofs further serve to collect pure rainwater that serves as the base ingredient for these constructed wetlands.
The situation outlined above is meant to illustrate that the proper functioning of a hyper-intelligent structure, be it a building or a society, is always on the verge of its own collapse and that with every step towards mechanically driven maintenance, the more joints there are that are susceptible to breakage. All positivist flow produces a sub-natural byproduct and it will be modern technology that will allow us to play out our deviant strains within those sub-natural conditions. The building is an intelligent adventure playground, a responsive cryptoforest, an instrumented schizophrenic, a data-infused found object, and a machine for playing all at once. In this sense, the architecture becomes the device by which we, as domesticated animals, may become feral and regain our senses of autonomy, action, and agency. Above and beyond that, it could be said that the architecture itself has gone feral through its self-mutilation; it is releasing itself from the restraints of providing hermetic safe environments and begins to engage in a feral production. The architecture is feral in that it is utilizing technology, the great domesticator, to re-associate with its ancient ancestor of nature on a level that is not often allowed to persist. This is a new hybrid condition for architecture; it has found a new condition through the marriage of its heaven and hell. Architecture has made a pact with its devils.


















